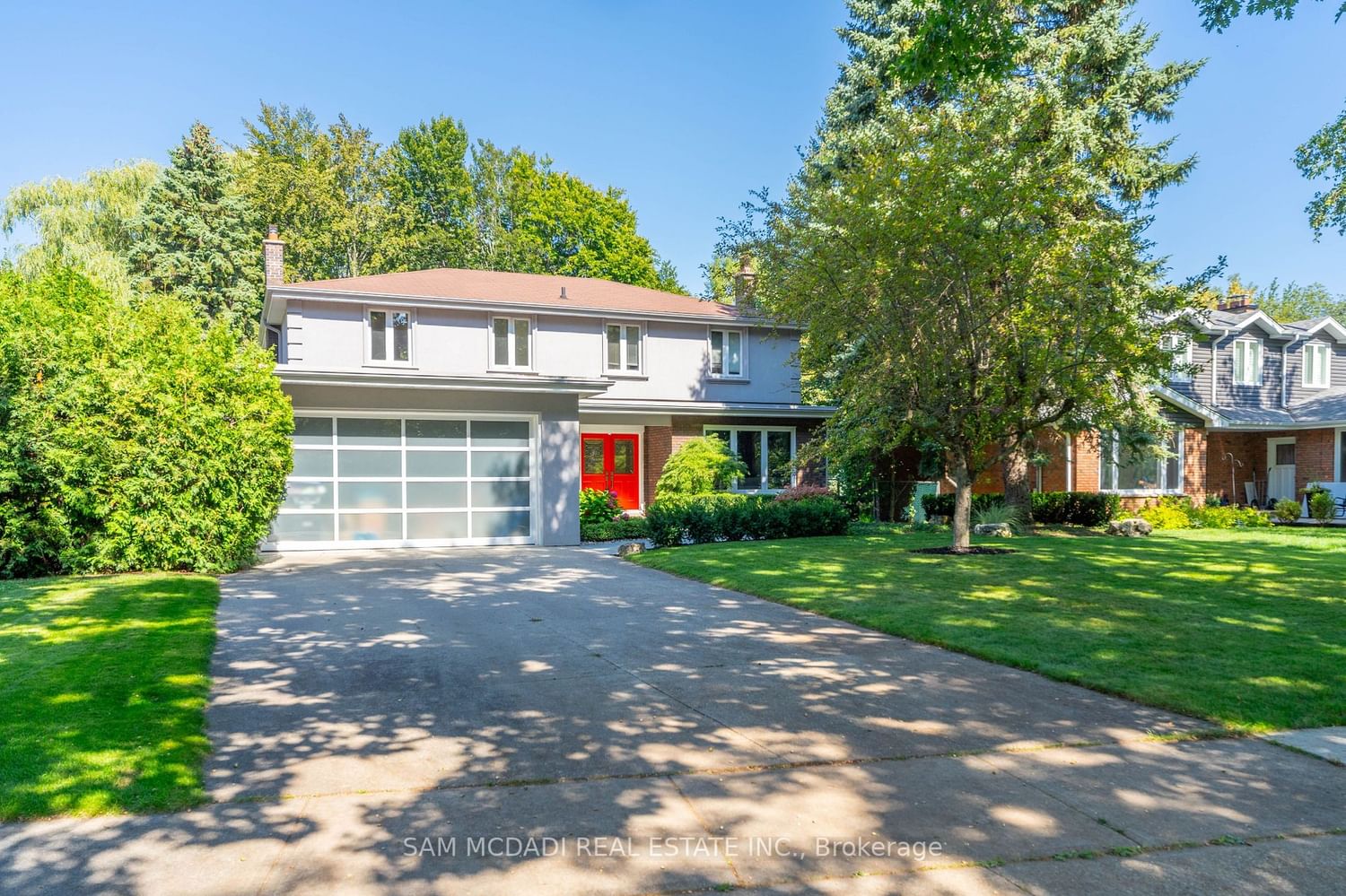$1,999,999
$*,***,***
4-Bed
3-Bath
2000-2500 Sq. ft
Listed on 11/2/23
Listed by SAM MCDADI REAL ESTATE INC.
Welcome To 1093 Fair Birch Dr Located On A Premium Ravine Lot In The Highly Desired Lorne Park Community Encircled By Lush Greenery & Mins From Top Rated Public & Private Schools, Port Credit's Boutique Shops & Restaurants & A Quick Commute to DT Toronto. The Immaculate Interior Spans Just Under 2,400 SF Above Grade & Showcases Elevated Finishes That Include H/W Flrs, Sleek Crown Moulding, Pot Lights & Expansive Windows That Brighten Up All The Living Spaces. Step Into Your Ktchn Designed W/ Beautiful Dark Quartz Counters & Softened W/ White Cabinetry & B/I S/S Appls. The Great Rm Overlooking The Ktchn Is Anchored w/ a Crisp Porcelain Fireplace & Boasts Wood Beam Ceilings & Direct Access To Your Private Balcony That O/L's Your Meticulously Manicured Bckyrd Oasis. The 2nd Lvl Above Hosts The Romantic Primary Suite W/ Lg W/I Closet & a 4pc Ensuite. 3 More Freshly Painted Bdrms Down The Hall W/ Closets That Share A 4pc Bath. The Finished Bsmt Completes This Home W/ A Lg Rec, Family Rm,
Office & Walkout! Start Planning Next Years Summer Bbqs In Your Ultra-Private Bckyrd w/ In-ground Pool & Stone Patio! **Updates in Last 5yrs: Powder Rm,Stone F/P, Glass Garage Door, Front Garden & Water Irrigation System,Pool Filter+Pump
To view this property's sale price history please sign in or register
| List Date | List Price | Last Status | Sold Date | Sold Price | Days on Market |
|---|---|---|---|---|---|
| XXX | XXX | XXX | XXX | XXX | XXX |
| XXX | XXX | XXX | XXX | XXX | XXX |
| XXX | XXX | XXX | XXX | XXX | XXX |
W7267724
Detached, 2-Storey
2000-2500
10+3
4
3
2
Attached
6
Central Air
Fin W/O
Y
Brick, Stucco/Plaster
Forced Air
Y
Inground
$11,891.00 (2023)
229.69x70.00 (Feet)
